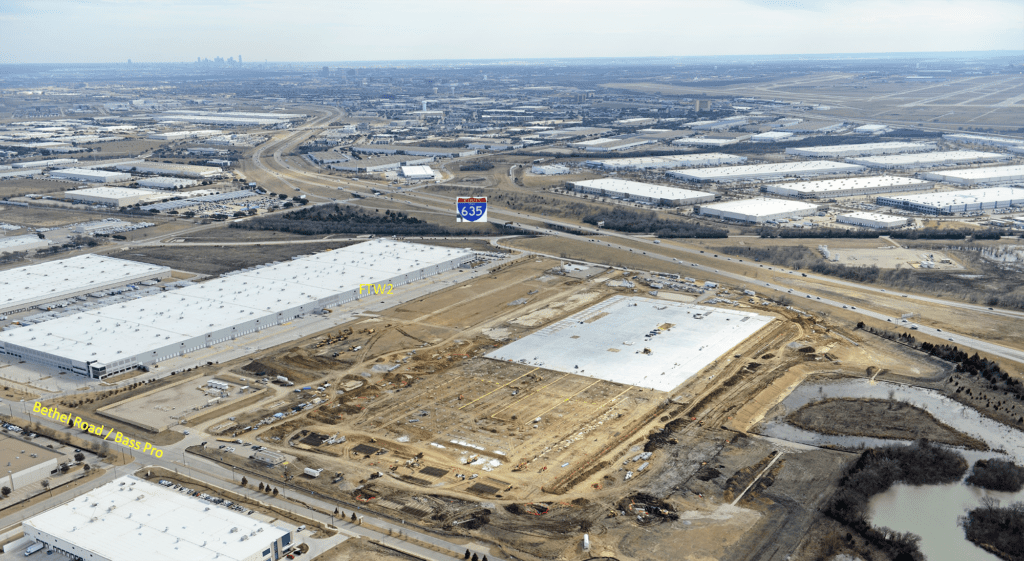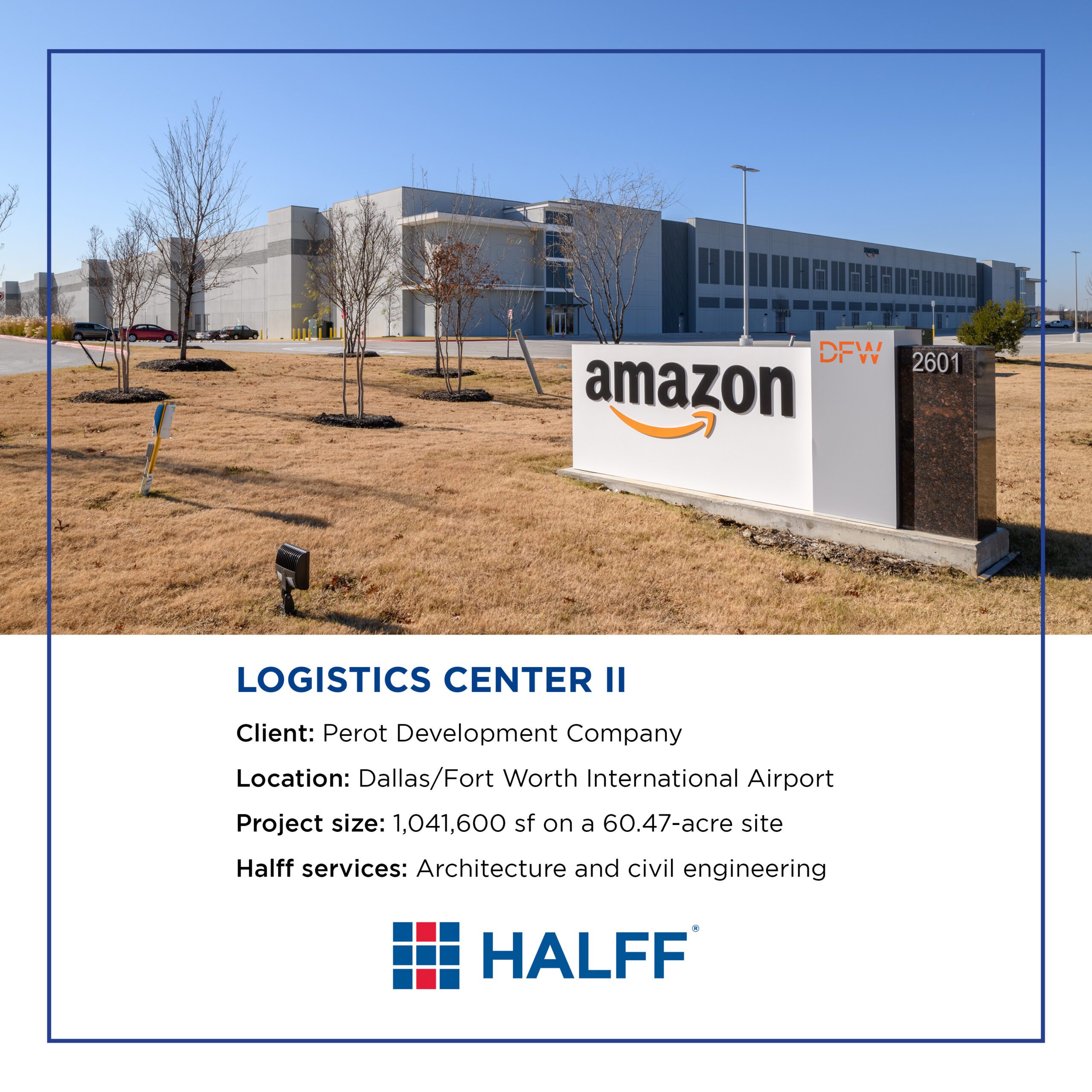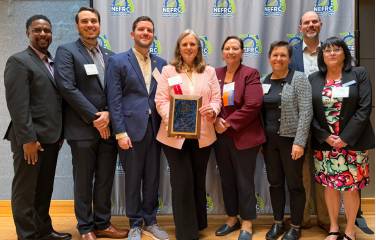Integrated Architectural and Engineering Approach Is More Collaborative, More Efficient and Quicker to Market
Development projects require pulling together a variety of dynamics, capabilities and agendas to fulfill a client’s vision—especially when multiple consulting firms are engaged.
Harmony and efficiency can be difficult to achieve and time-consuming for a client when an architect, civil engineer and landscape architect are each “competing,” so to speak, to generate their specific, yet limited ideas or plans for the space. Their efforts to evolve a project that functions as intended by the developer can sometimes lack cohesion or holistic solutions.
The value of architectural design, integrated with in-house civil engineering and other professional services such as environmental, landscape architecture and surveying, can’t be overstated. Those relationships and trusted conversations promote more efficient and effective coordination that enables projects to be taken to market more quickly—with less effort required by the developer than what is required to coordinate multiple firms.
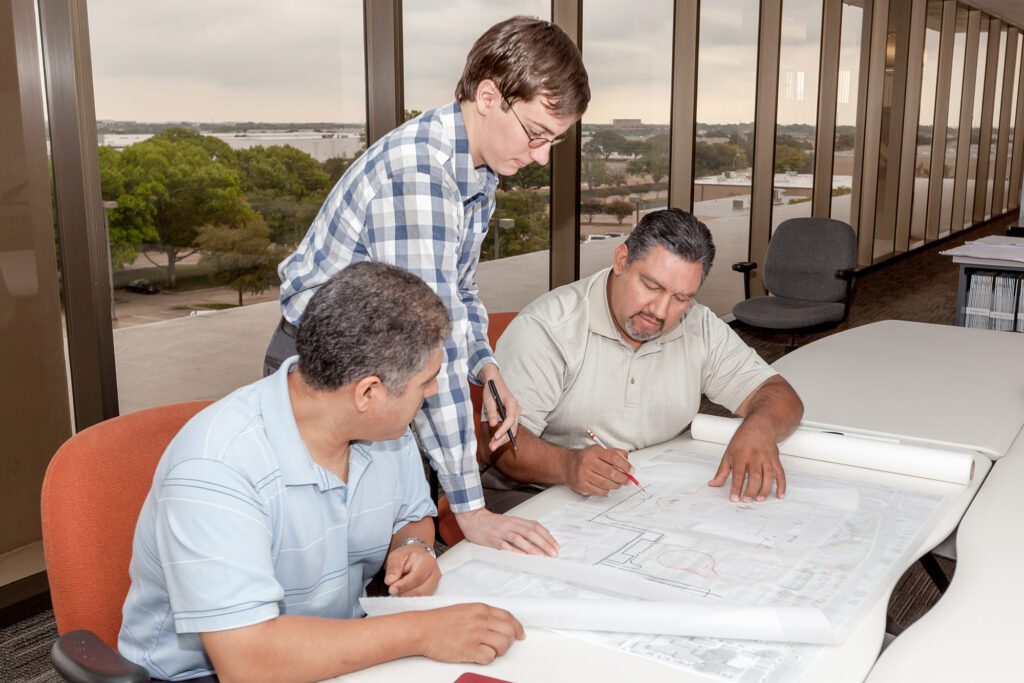 Integrated design services provide several benefits—immediate communication is one of the most important.
Integrated design services provide several benefits—immediate communication is one of the most important.
Here are four ways Halff clients benefit from architects being supported with in-house, full-service integrated design:
1. Due Diligence
No developer simply hopes a project will work out. The site location and building design must accommodate the developer’s intended usage to maximize the property value.
Site development due diligence should be performed as early as possible and may include research and investigation of the following items:
-
- Environmental impacts
- Current market conditions
- Environmental impacts
- Floodplain identification and stormwater management
- Right of way acquisition
- Site size, shape and topography
- Traffic requirements
- Utility availability and potential conflicts
- Zoning designations
Halff’s full-service approach provides a single point of contact and, more importantly, immediate interaction to talk through challenges and identify sustainable solutions. Due-diligence tasks can be addressed in a matter of hours, not days or weeks.
2. Coordination
In a scenario void of integrated design services, it’s not unusual for an architect to create a preliminary site plan without first consulting the civil engineer. Topographical, utility and floodplain information needs to be applied to the site plan at that point. The civil engineer might present back to the developer a completely different site plan, reflecting what is required to make the plan feasible.
The potential issue in this scenario is the back-and-forth response required by multiple firms instead of the civil engineer and architect collaborating from the beginning. That step of blindly investing time in a plan is taken out of the equation when the architect, civil engineer and team members from other professional services are working concurrently in the initial project development phase and subsequent design phases.
Many different scenarios may play out within a full-service architectural and civil engineering firm, but time savings are realized because those conversations occur early in the site development process. The path to alternative solutions and a final site plan can be narrowed down much more quickly and with less effort than from the development team coordinating multiple firms.
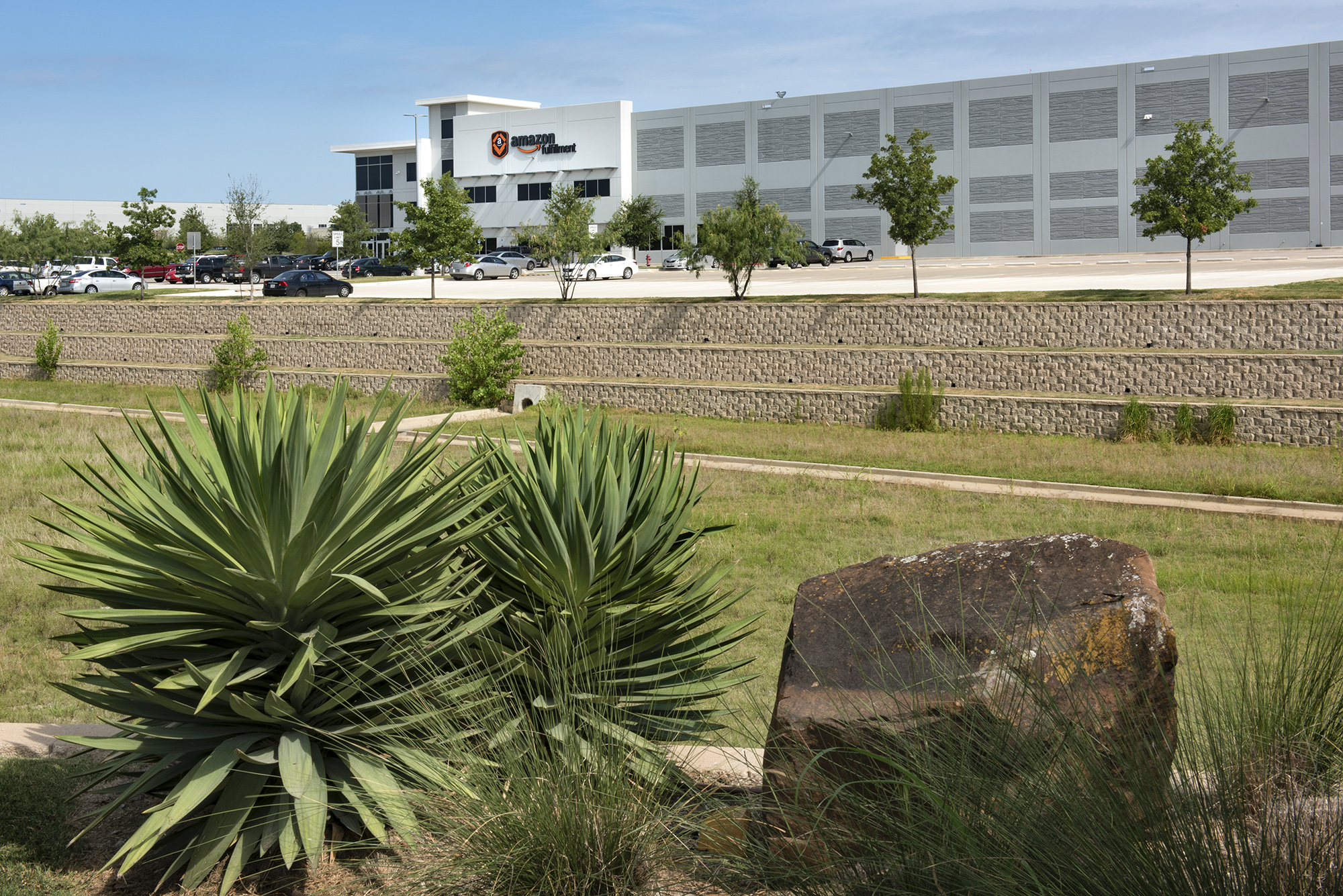
3. Speed to Market
Speed-to-market solutions can be as simple as eliminating hurdles. Securing land and money to develop land are hurdles architects and civil engineers can’t control.
However, if they shorten project preparation time frames—due diligence—the decision-making process occurs more quickly. This is where having a depth of resources to accomplish due-diligence procedures helps optimize quality and improve schedule control.
Real-time collaboration opportunities can make huge reductions in the overall project schedule.
4. Collaboration/Solving Problems
Every design team has a common goal of completing a quality project that exceeds client expectations. However, working on a project with coworkers usually proves to be more collaborative.
Halff’s full-service approach facilitates teams discussing design changes and resolving conflicts more easily and in real time because the architect-civil engineer relationship is collaborative, not adversarial. Coworkers can challenge one another and analyze whether there is a better way to accomplish a goal. Those conversations happen without the natural barriers that may occur when multiple firms are involved.
Conversations happen earlier, they are continuous, and they produce better results.
Another benefit is in-house resources are all on the same network. Any changes an architect makes to a design file can be seen by a civil engineer immediately and vice versa. Random conversations happen in the hallway—they may be quick progress updates or discussions about design changes. The bottom line is that communication, vital to every project, happens spontaneously at times.
Information is collaborative and immediate. Egos are checked at the door for the benefit of the project.
CASE STUDY
Logistics Center II, a Perot Development Company project, is a 1 million sf global e-commerce fulfillment center on Dallas/Fort Worth International Airport land. The facility was designed originally as a shell building only. However, an e-commerce tenant leased the entire facility prior to construction. The end user’s requirements for the facility necessitated a complete redesign as building length, building width, bay spacing, clear height, office location, truck courts, trailer storage yards, parking and traffic flow features were modified to accommodate those needs.
Unlike a typical speculative warehouse design project, in which maximizing space, flexibility and efficiency inside the building’s shell is the top goal, the user-specific processes and activities inside Logistics Center II dictated the structure’s design—unusual for a building this size.
Numerous challenges made this project unique and rewarding upon completion:
-
An aggressive fast-track schedule called for the redesign and construction to be completed in just under 11 months, meaning that the design was completed in phases. Construction began while other portions of the building were still being designed.
-
Neighboring waters of the United States and other restricted areas limited design adjustments to the site footprint.
-
The DFW project site also touches the cities of Grapevine and Coppell, which have their own requirements and specifications. Utility connections from each municipality had to comply with these requirements and meet DFW criteria. Conflicts and delays were avoided because each municipality was informed throughout the process and helped accelerate reviews.
-
The tenant-specific requirements, interior robotic mezzanine layouts, thousands of added parking spaces, increased truck traffic and staging, and site queueing also had to be addressed. Coordination of site access and circulation criteria weighed heavily in the final design.
Halff’s integrated architectural and civil engineering approach was instrumental in meeting the aggressive project schedule and bringing the e-commerce facility to market on time. In-house relationships and trusted conversations among architects, engineers, environmental specialists and surveyors that occurred daily enabled quick decisions to be made and project coordination to progress efficiently.
Multiple design packages were delivered to meet the schedule, because the contractor was moving dirt before the building redesign was completed. Early grading and foundation packages were issued within two weeks after commencing the redesign effort.
In-house collaboration and expertise also brought better understanding. There was no option but to avoid the waters of the United States area in the redesign process. When various elements of the building—whether parking, trailer storage or vehicle maneuvering—began to encroach on that protected area, it was easier to resolve the conflict.
There were many unique design challenges to the site and building, which was a quarter-mile long. It included 200 tilt-wall panels and 1,200 drilled piers, and had more than 10 feet of fall across the building pad.
The relationship with the contractor was also critical. Halff’s designers, using a single point of contact made possible by the integrated team, worked with the contractor to determine the exact sequence of construction events so design packages could be delivered appropriately and maximize efficiency.
A trusted advisor relationship with Perot Development Company was important as well, resulting in immediate communication and documentation that kept the project moving forward.
ABOUT HALFF
Halff is an award-winning Texas-based, employee-owned, diverse and full-service professional services firm. For 70 years, Halff has provided innovative solutions for clients in Texas and throughout the United States, offering full-service planning, engineering, architecture, landscape architecture, environmental, oil and gas, right of way, visualization and surveying services. Halff has 25 offices in Texas, Arkansas, Oklahoma, Louisiana and Florida. The firm is ranked No. 106 by Engineering News-Record.
To find out how Halff architects can offer you the benefit of full-service integrated design, visit our Architecture service page to contact our leaders.

