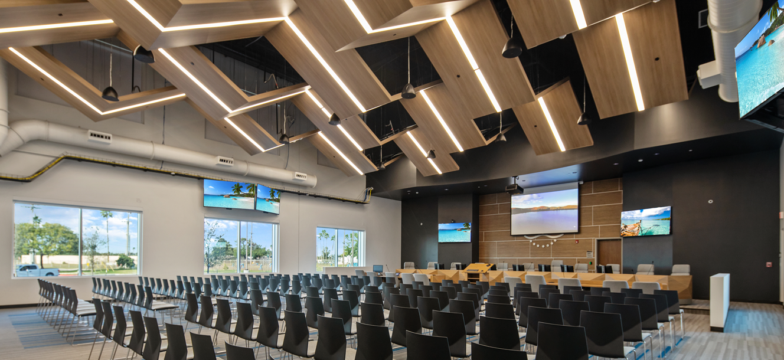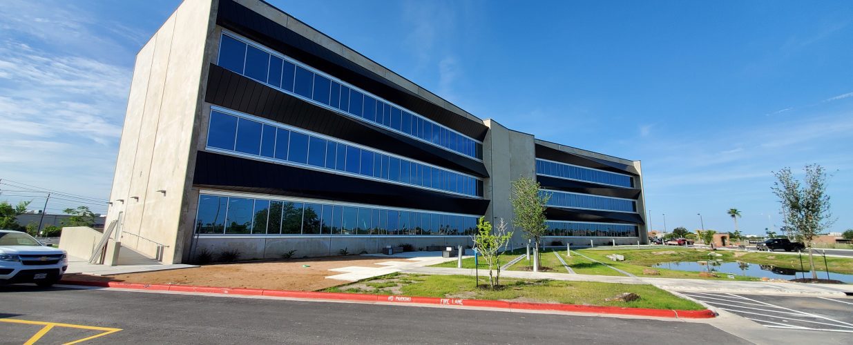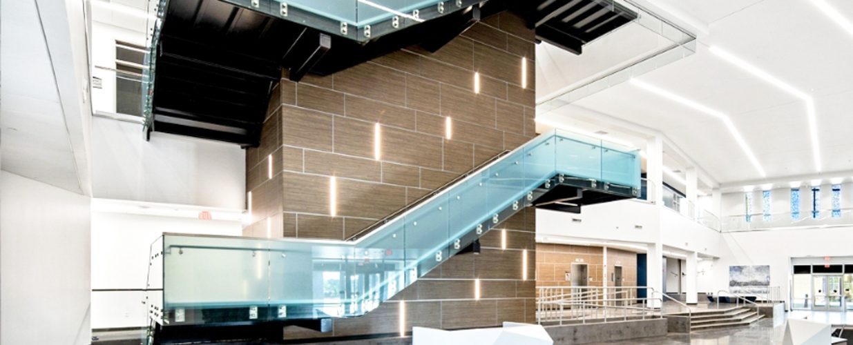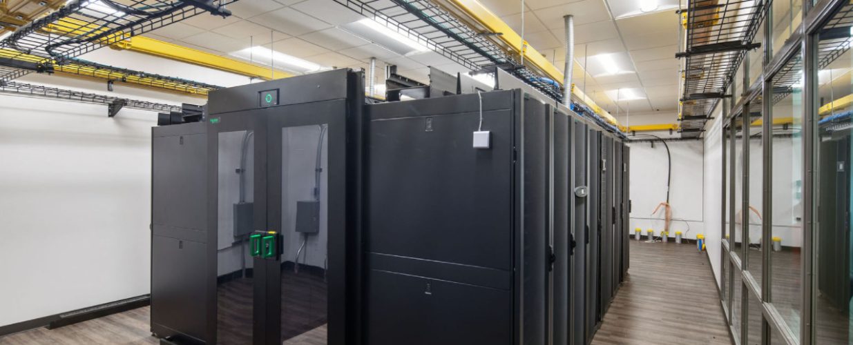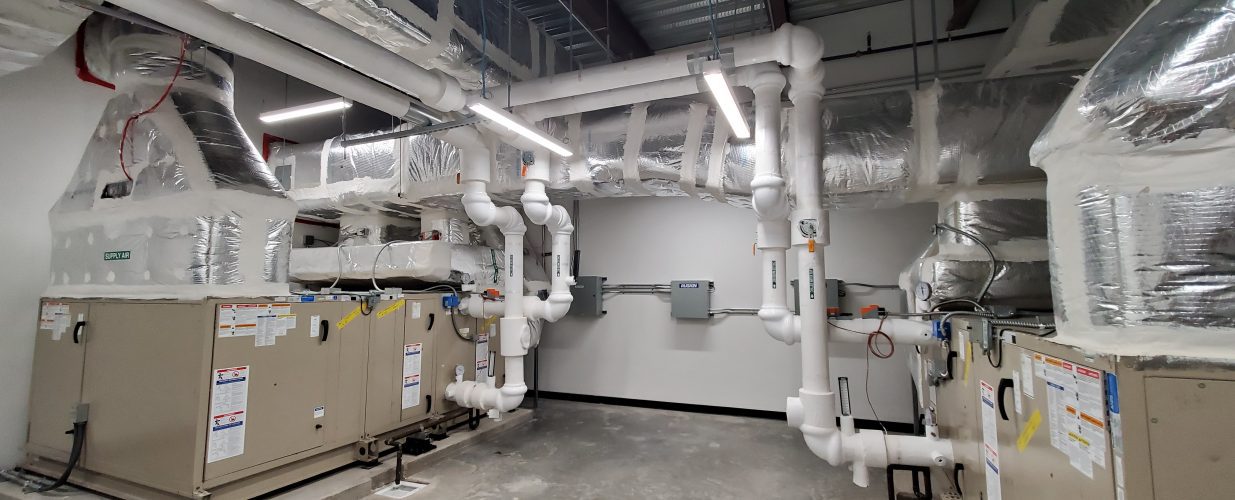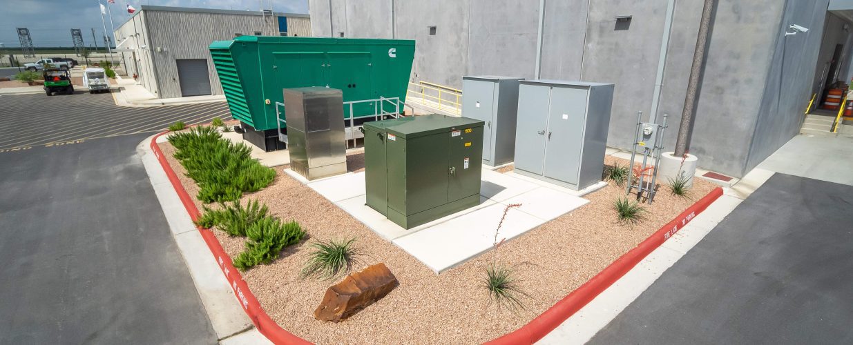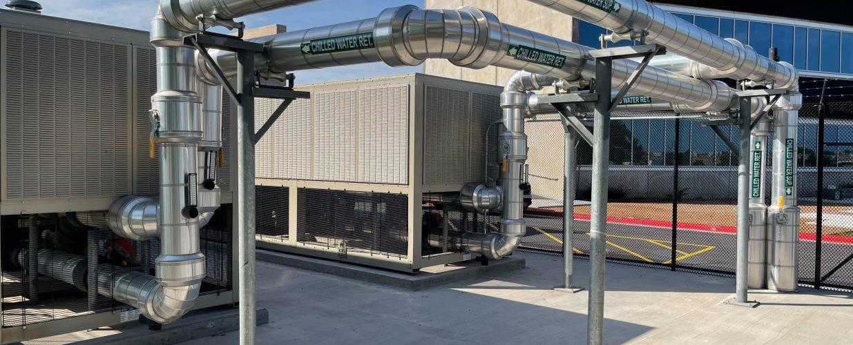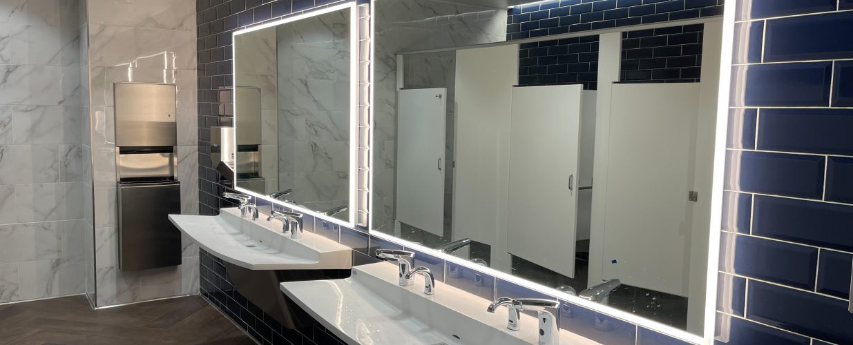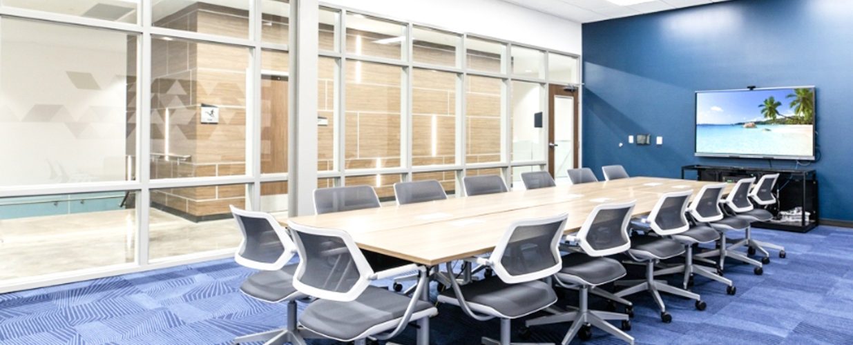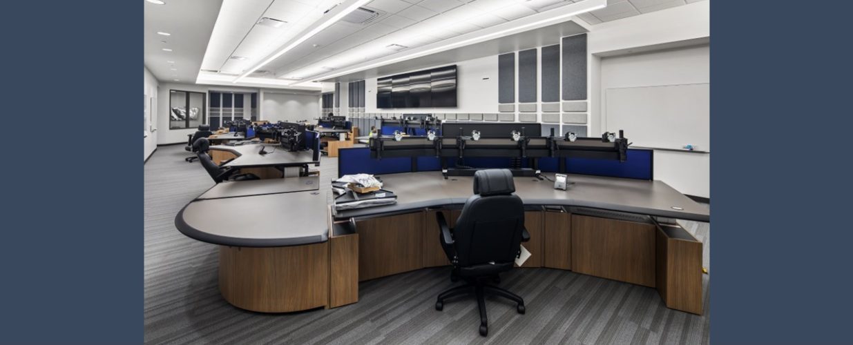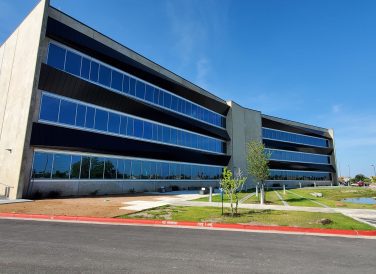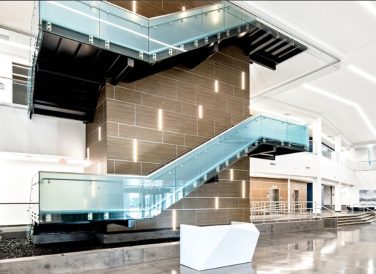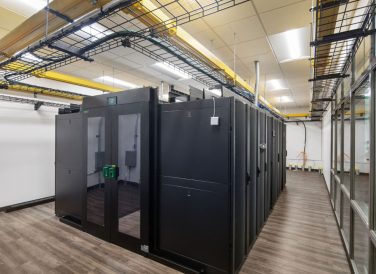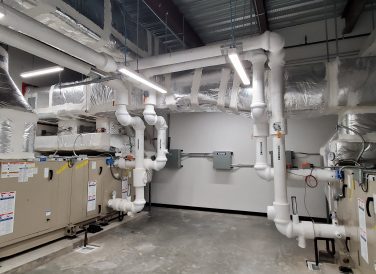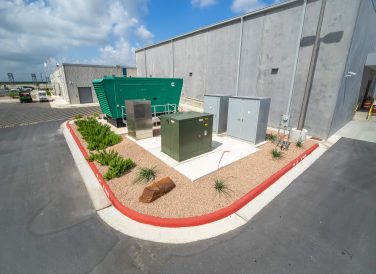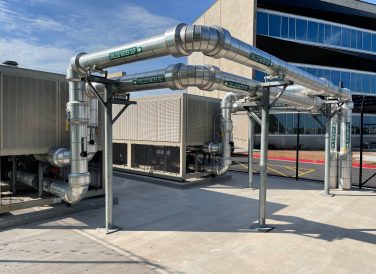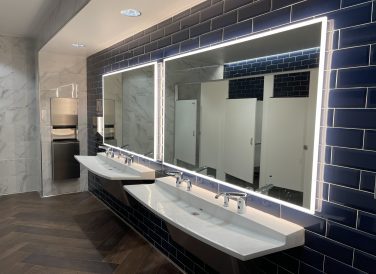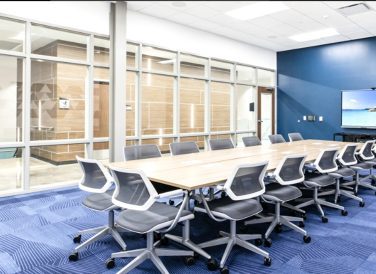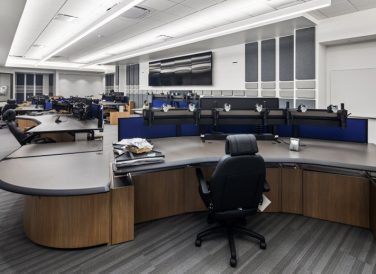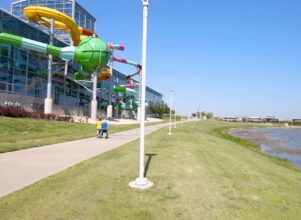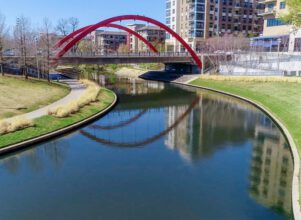63,000 Square Feet
ERO Architects
Halff served as the MEP and ICT engineering consultant responsible for the planning, coordination and design a 3-story, 63,000 square-foot office building.
The new building provides office space to four utility departments; accounts, engineering, information technology (IT), supervisory control, and data acquisition (SCADA). The new facility holds an IT Network Operation Center (NOC), SCADA Network Operation Center, and an Energy Control facility. The IT NOC is equipped with an In-Row Cooling Rack System with UPS backup. The SCADA NOC is also fitted with a 2N+1 In-Row Cooling Rack system and UPS backup. The SCADA and IT NOCs are also backed up by redundant power generators.
One stationary generator backs up the entire facility via automatic transfer switches. In the scenario of the building generator failing, a portable generator can be connected to a generator docking station as a redundant power backup to the critical technology equipment loads. Building IT systems included the latest technology CCTV systems, intrusion detection, access control, and structured cabling.
HVAC systems include a 370-ton air-cooled central plant with N+1 redundancy, 5 central station air handlers, terminal units, and ductwork. Special mechanical systems included multiple dx computer room air conditioners.
Halff also provided Information and Communication Technology (ICT) services, including:
- Structured cabling design
- Electronic security systems (access controls, intrusion detection, intercom) design
- Surveillance camera systems design
- Fire alarm systems design
- Uninterruptible power systems (UPS) design
- Data centers and Network Operating Centers design
- Command and control center design
Halff Services
Involved
- MEP Engineering
Let’s Connect
Ready to work with Halff? Simply fill out the form to be directed to the best person at Halff to discuss your interests.

