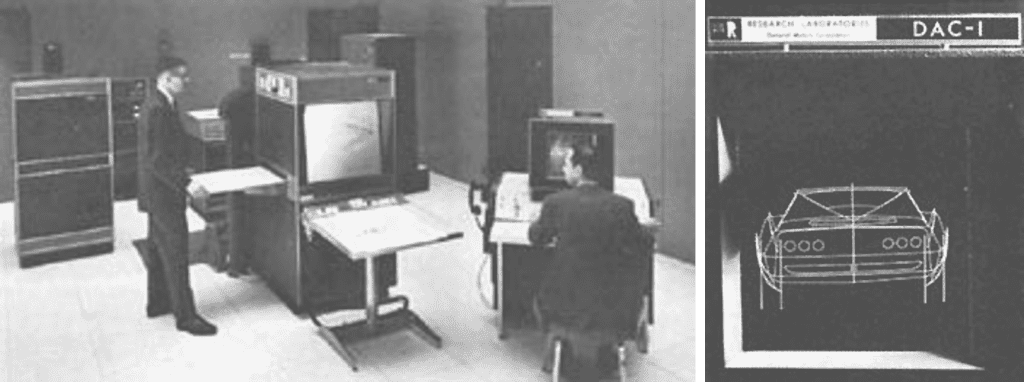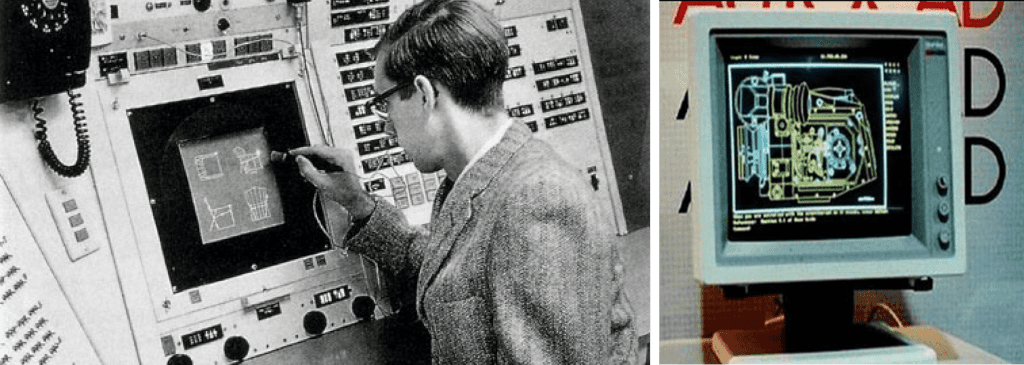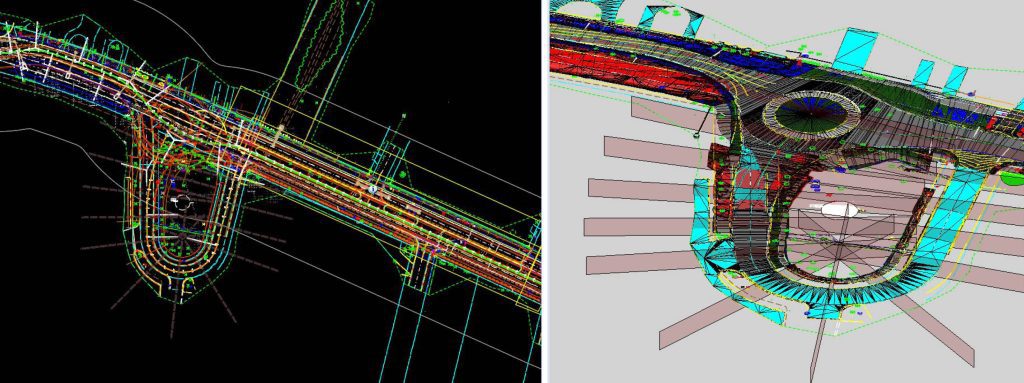Drafting the Future with CAD in 2024

National CAD Day is Aug. 2, 2024, where we celebrate this specialized software and the professionals who use it to shape our world!
Since its inception in the 1960s, CAD has streamlined the design process and revolutionized the AEC industry. From creating detailed architectural plans to simulating structural performance, CAD tools have become indispensable in delivering innovative and sustainable solutions.
Learn more about this pioneering technology and things you might not know about CAD below!
The First CAD Workstation

The DAC-1 allowed engineers to interact with their designs using graphical displays and a light pen, marking a significant milestone in the evolution of CAD technology.
The first CAD workstation is often credited to the development of the DAC-1 system by General Motors in collaboration with IBM in the early 1960s.
Operational by 1963, this system utilized mainframe computers for designing and drafting automotive components.
First CAD Software Released for Use: The first widely recognized CAD software is “Sketchpad,” developed by Ivan Sutherland in 1963 as part of his Ph.D. thesis at MIT. Although Sketchpad was a research project and not a commercial product, it introduced many fundamental concepts of computer-aided design, such as graphical user interfaces and object-oriented programming.
Did you know? In the 1960s, this custom system cost millions of dollars and required expensive mainframe hardware.
The first commercially available CAD software was “AutoCAD,” released by Autodesk in December 1982. AutoCAD was notable for its ability to run on personal computers, making CAD technology more accessible to a broader range of users.
The software cost approximately $1,000 to $1,500, and it ran on personal computers for a price of $5,000.
Impact on the AEC Industry: AutoCAD’s introduction revolutionized the industry by providing affordable and versatile CAD tools for architects, engineers and designers. This greatly influenced the broader industry to integrate CAD into their workflows.
This shift has led to significant advancements in design capabilities, project efficiency, and the overall quality of architectural and engineering projects globally.
History of CAD at Halff
1982: Halff acquired its first CAD workstation in 1982: the VAX machine created by Intergraph.
Each station cost around $80,000, and the company had three in rotation, with specialized employees working in shifts. While more sophisticated than manual drafting, the process was still slow, laborious and expensive.
1986: The first known Halff CAD Standards was published in 1986.
1988: Halff acquired its first Intergraph VAX machine in 1988.
Did you know? Because Halff’s accounting system was connected to the VAX machine in the mid-80s, it prevented CAD technicians from working when payroll was being processed.
1989: Halff transitioned to PC-based CAD software in 1989, specifically MicroStation (and later Geopak) by Bentley. This shift from a highly specialized, expensive machine to accessible software made it possible to deploy the system to all much more economically.
Bentley was originally the preferred platform, as many of Halff’s clients, such as TxDOT, the U.S. Army Corps of Engineers and Dallas Water Utilities required it.
One of Halff’s first projects with PC-based CAD software was the Cole Park Detention Center. This was a series of underground vaults built north of downtown Dallas, designed to hold up to 71 million gallons of water runoff.
Mid-90s: Halff acquired several MEP firms that brought AutoCAD with them, helping Halff became a two-platform company.
2007: Halff’s first foray into the modeling paradigm shift occurred in 2007 when we introduced the Autodesk Revit software into the building practices along with the term Building Information Modeling (BIM).
2012 and beyond: Halff added Autodesk Civil 3D in 2012, and later Bentley Open Roads Designer in 2022 to provide modeling for the civil practices. Each of these platforms represented a shift toward intelligent modeling. The “B” in BIM now represents building as a verb instead of a noun, and applies to all practices.
Trends Shaping the Future of CAD in 2024
As CAD technology evolves, several key trends are shaping the industry.
Understanding these trends is crucial for staying ahead in the rapidly changing CAD landscape.
Top Three CAD Trends to Watch:
1. AI and Machine Learning: AI and machine learning automate routine tasks, optimize designs and predict potential issues. It allows designers to focus on creativity! These technologies greatly reduce design time and enhance accuracy, making them critical trends in CAD.
2. Cloud-based Collaboration: Cloud-based CAD platforms are removing many headaches that came with collaboration, especially with remote work. They enable real-time teamwork and data sharing, improving productivity and flexibility. Enhanced cloud security and scalability ensure design data remains safe and accessible.
3. Generative Design: Generative design uses algorithms to create multiple design options based on specific goals and constraints. This approach leads to innovative solutions, optimizes material use/cost, and accelerates the design process—it’s a vital trend in CAD.
Computer-aided design (CAD), from its expensive beginnings as a digital drafting tool, has evolved into a widely-used, indispensable platform for innovation and efficiency.
As we celebrate National CAD Day, we look forward to the exciting possibilities it holds for the future of the AEC industry!





