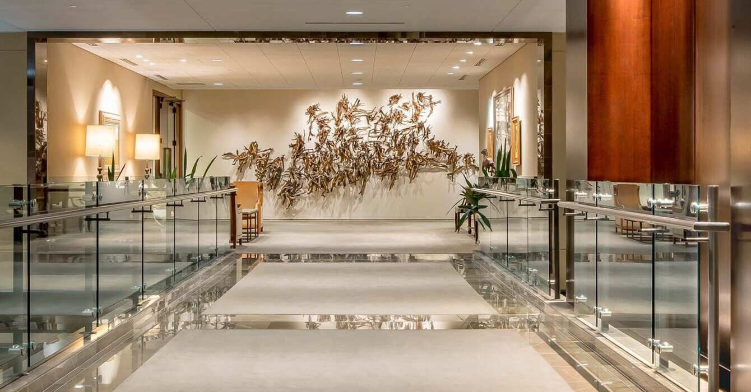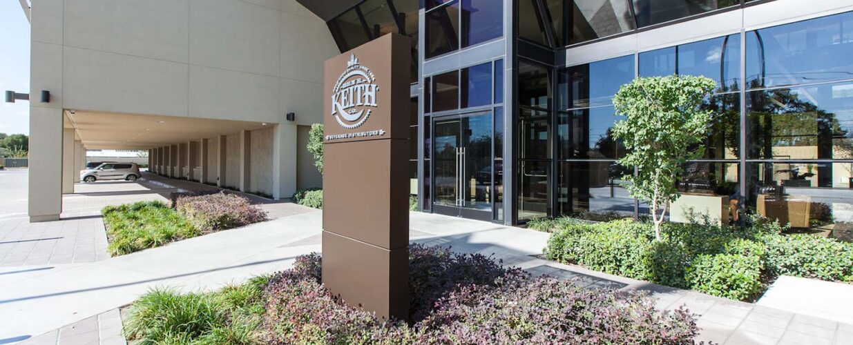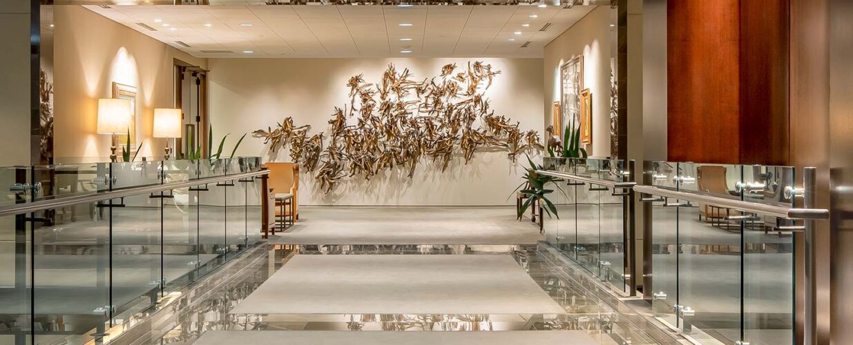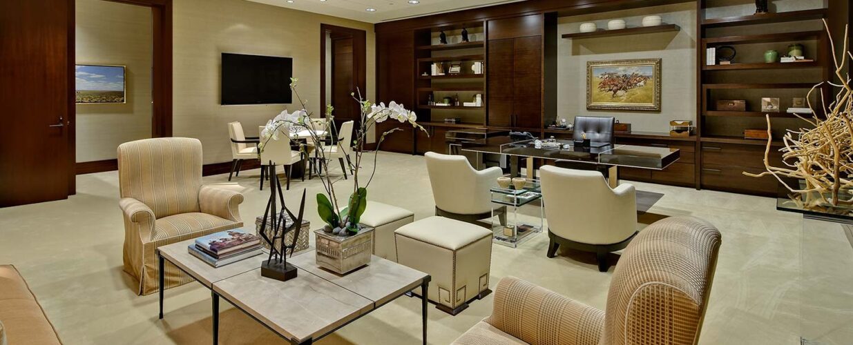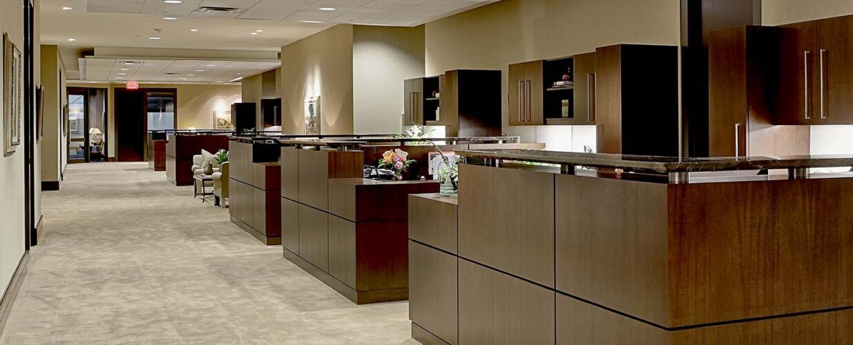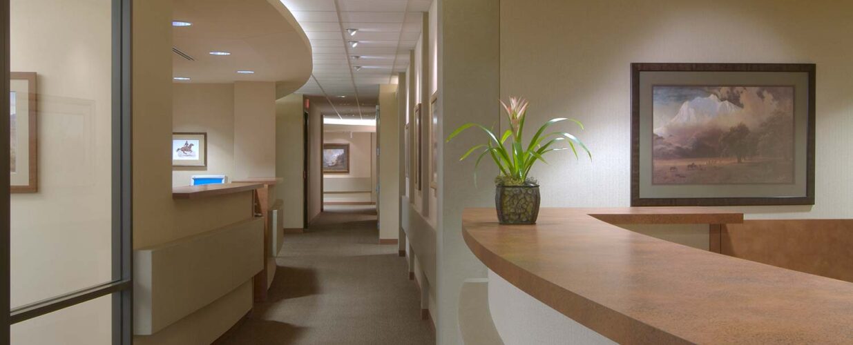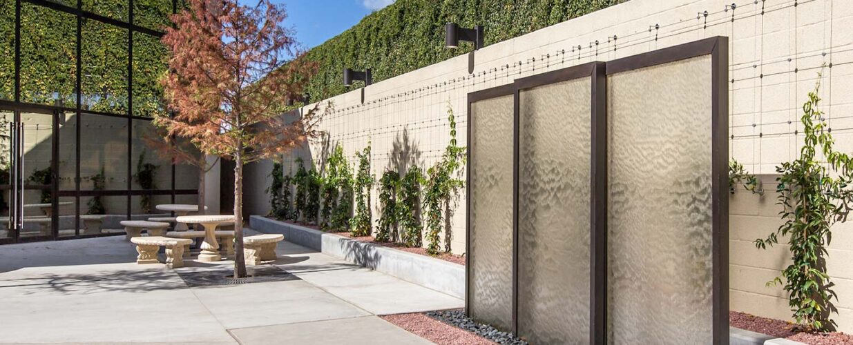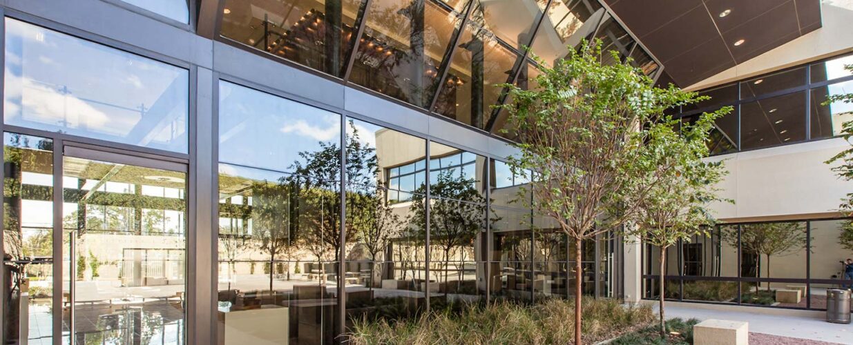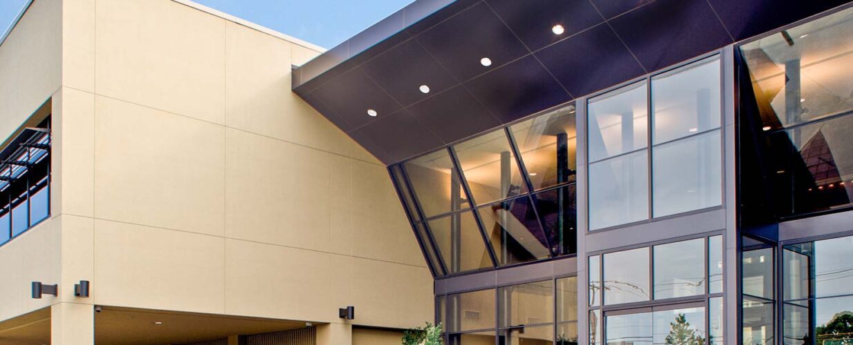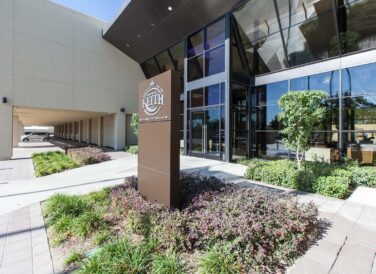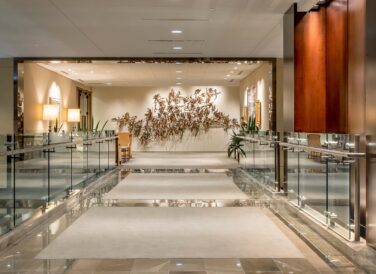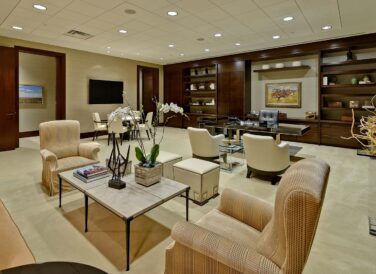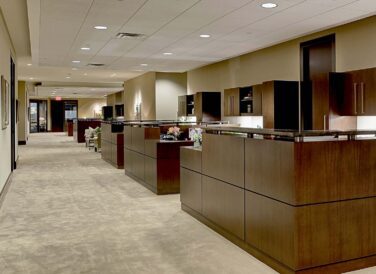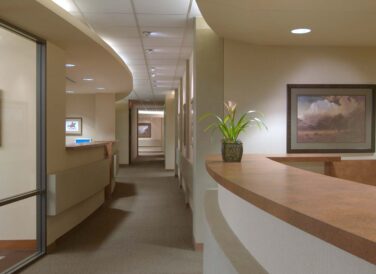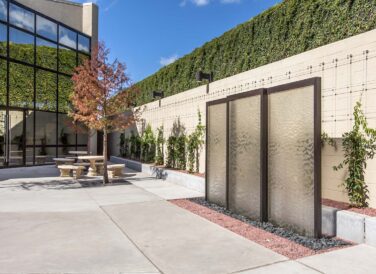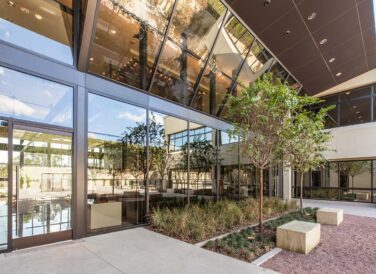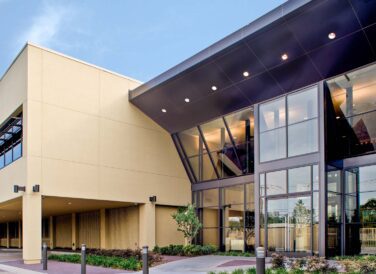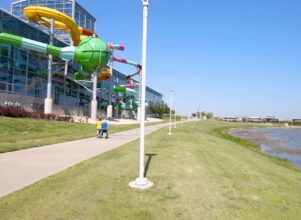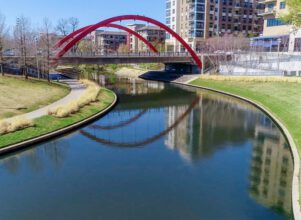47,000 sf
Ben E. Keith Beers
The Ben E. Keith Executive Office Building consists of a 35,000 sf executive office building, connecting with the Dallas Branch Building. The new Executive Building connects to the existing 47,000-sf Dallas Branch office via a floating bridge through a sloped glass enclosed lobby that serves both buildings and responds to the sloped glass entrance of the original Dallas Branch Building. The building houses executive offices, a board room, several conference rooms, and auxiliary spaces for the executives and marketing department.
The exterior coincides with the existing office in style and finish, but adds further detail with alternating bands of stucco clad columns, fluted CMU infill panels, shade control screens and north facing clerestories to bring controlled natural light deep into the building. A lush exterior “King’s Court” boasts a pair of water features, trellised areas and a grove of trees, allowing for year-round use. The first floor is occupied with enclosed parking, programmed to be converted to an expansion office in the future. The second floor, defined by rich finishes and colors, highlights Ben E Keith’s extensive collection of Western Art.
Halff Services
Involved
- Architecture
Let’s Connect
Ready to work with Halff? Simply fill out the form to be directed to the best person at Halff to discuss your interests.

