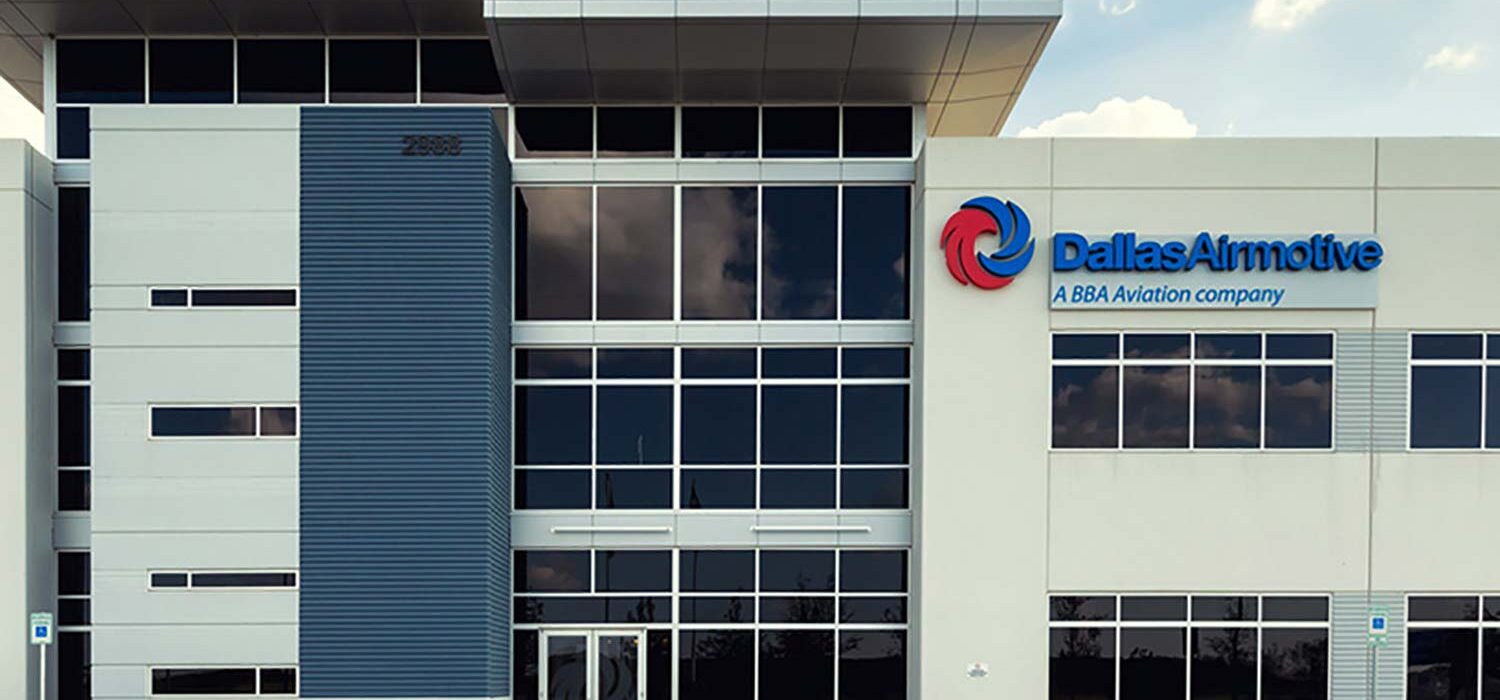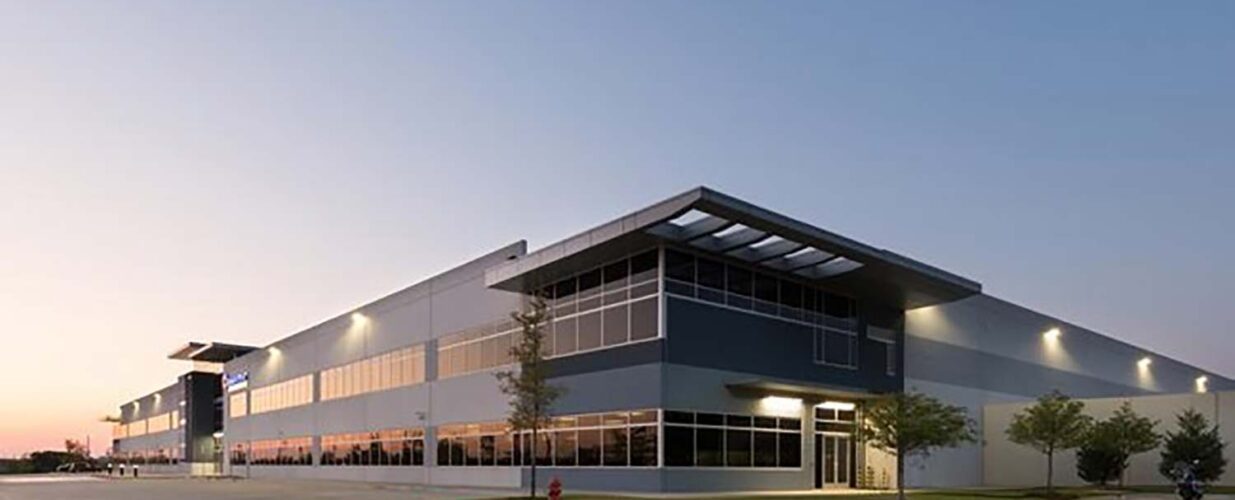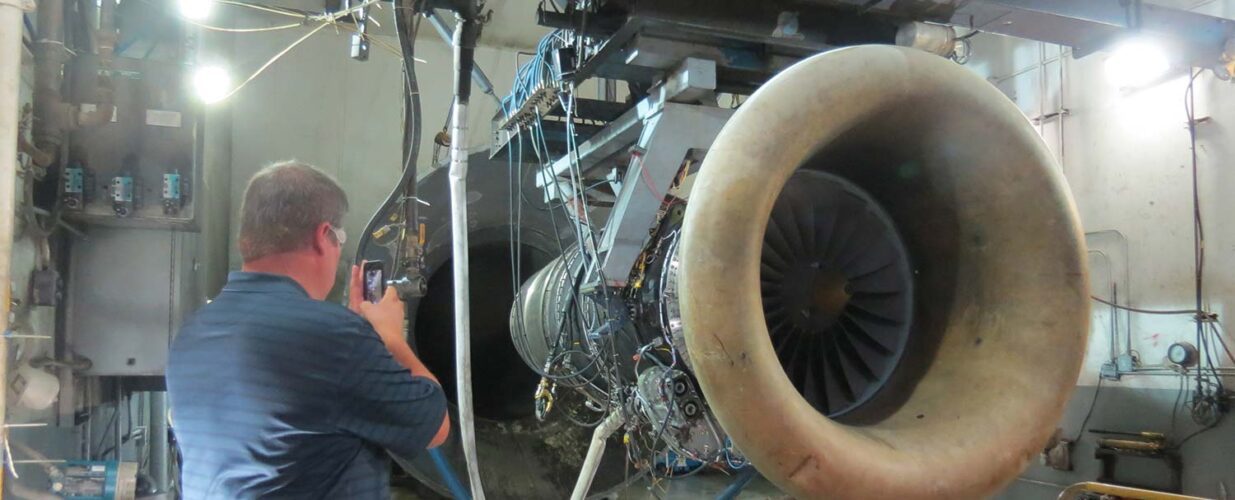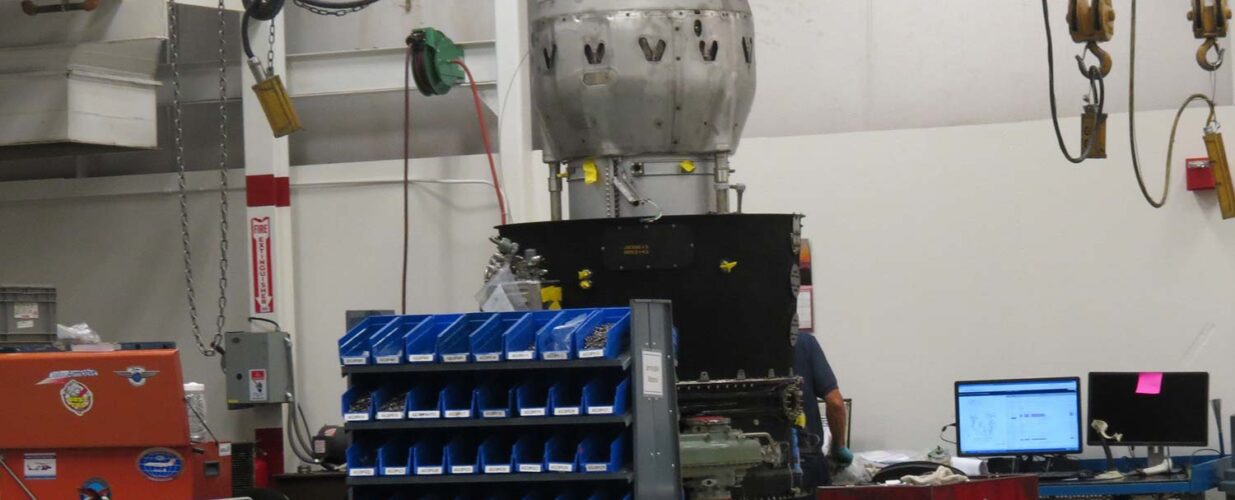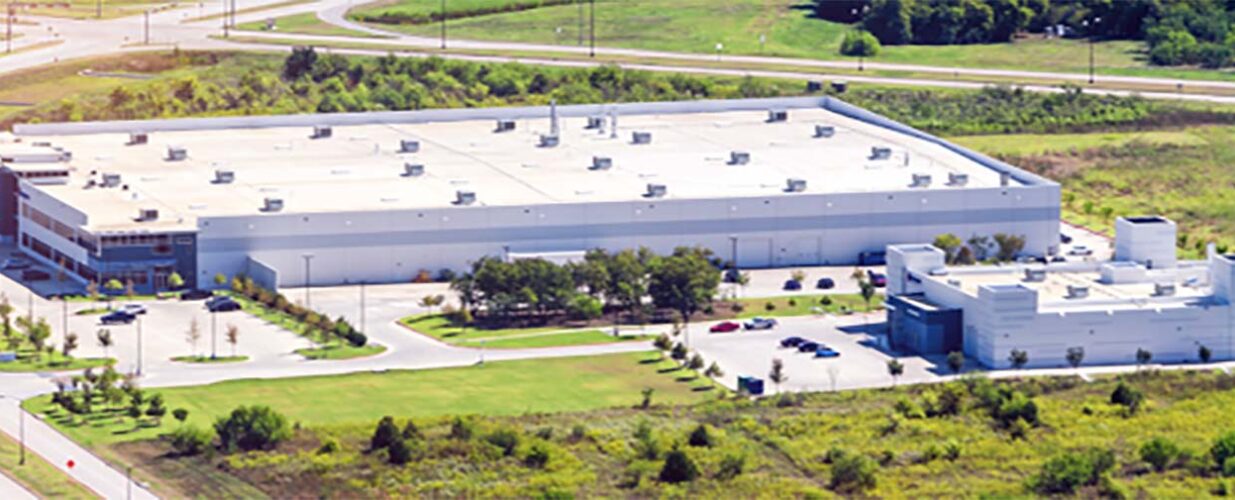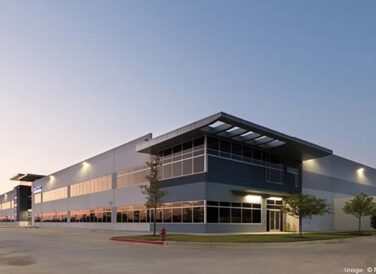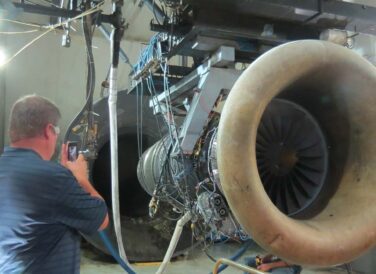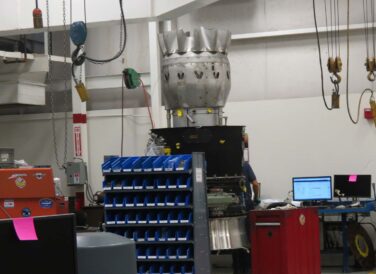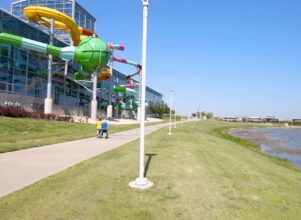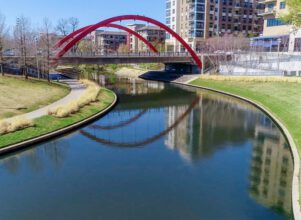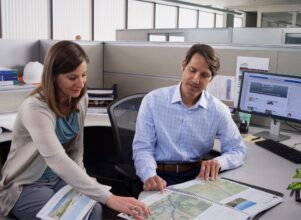247,500 sf
Dallas Airmotive, Inc.
Dallas AirMotive provides aircraft engine repair, overhaul and support services for more than 80 percent of the engines currently used in the general and business aviation markets. This project consolidated operations from four locations in two states into a single corporate campus. The campus includes a two-story office and repair/assembly building, as well as a standalone building for engine testing.
The exteriors of both buildings feature concrete and horizontal ribbon windows. Double-height curtain walls and wide overhangs create dramatic building entries and flood the interior spaces with daylight. The lobby features a combination of materials and detailing that relate to engine components, with multiple panels and interactive screen locations to highlight current business activities. The second-floor boardroom overlooks DFW International Airport’s main runaways as a constant reminder of the firm’s business.
Halff Services
Involved
- Architecture
- Land Development
- MEP Engineering
- Planning
- Landscape Architecture
Let’s Connect
Ready to work with Halff? Simply fill out the form to be directed to the best person at Halff to discuss your interests.

