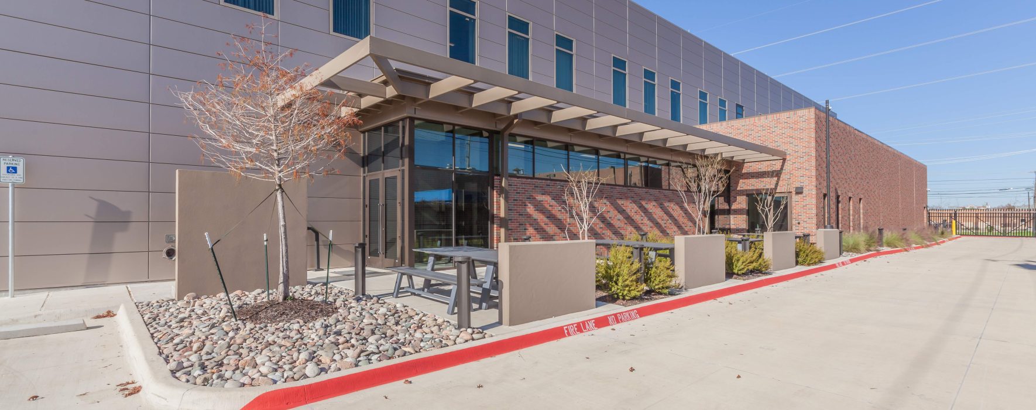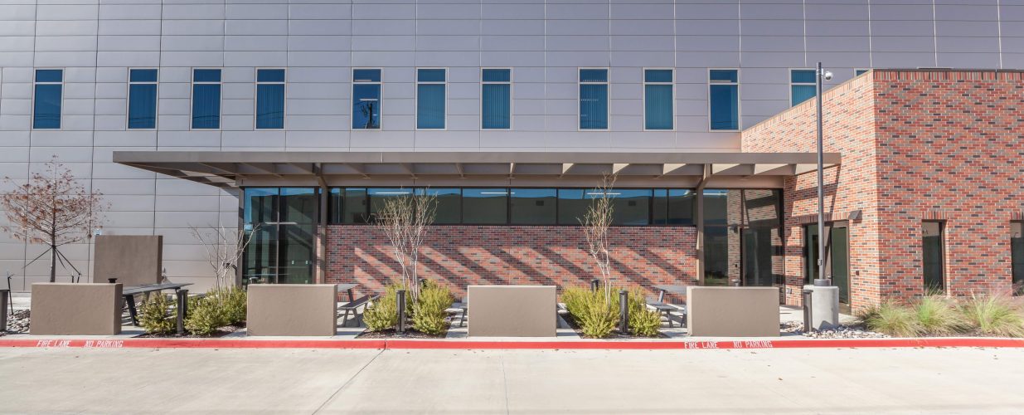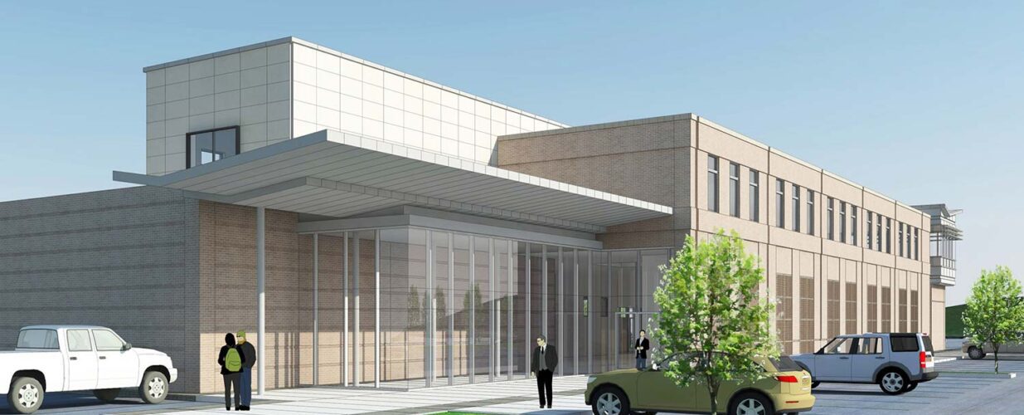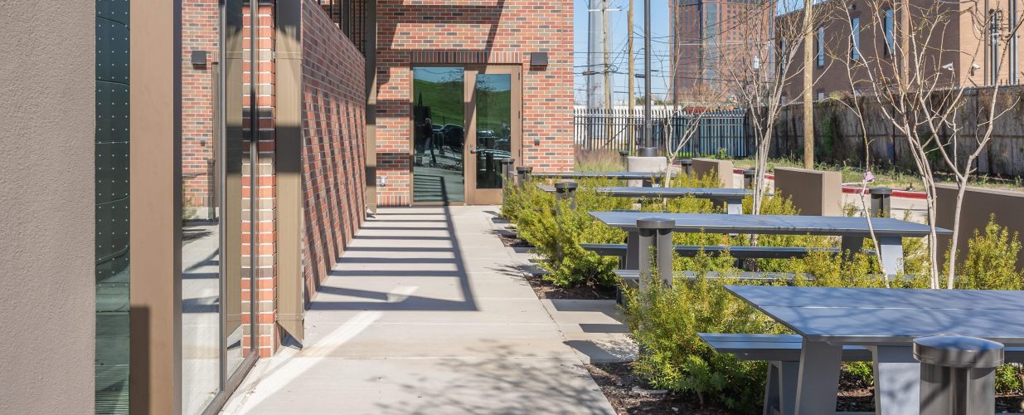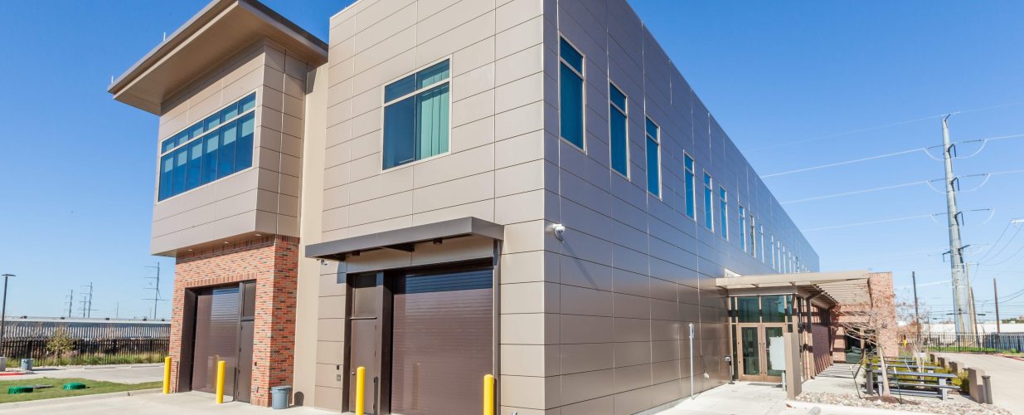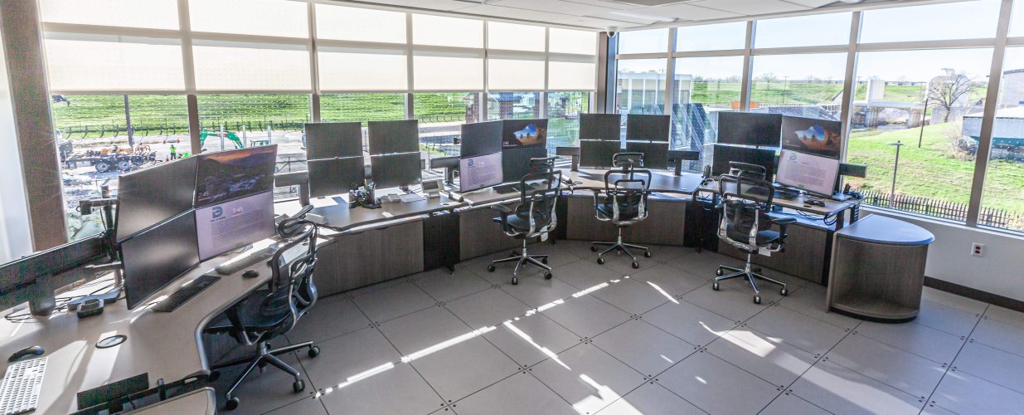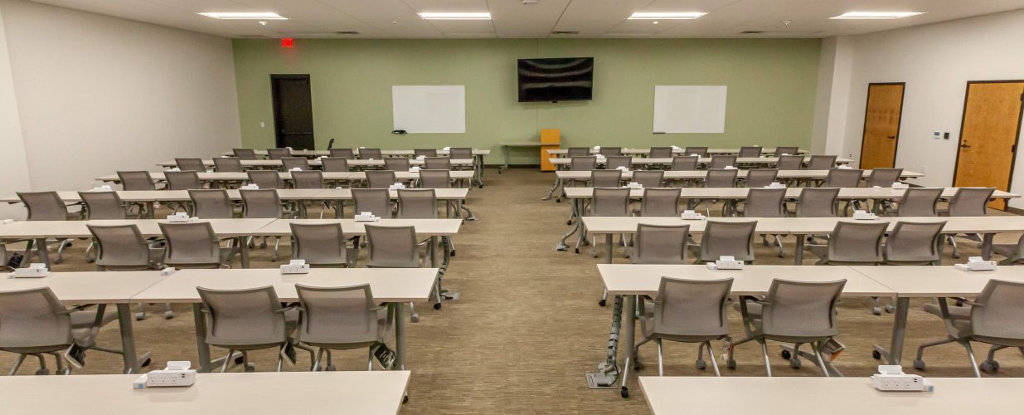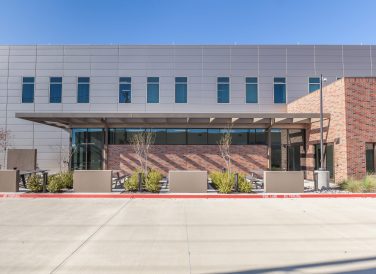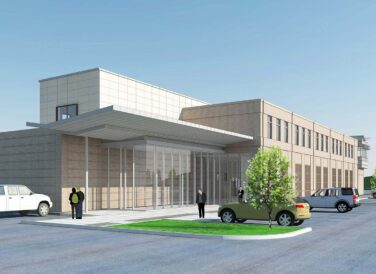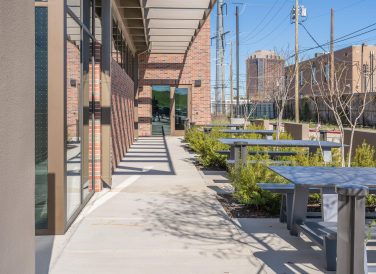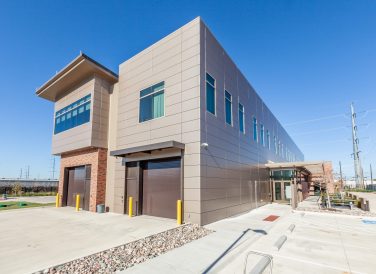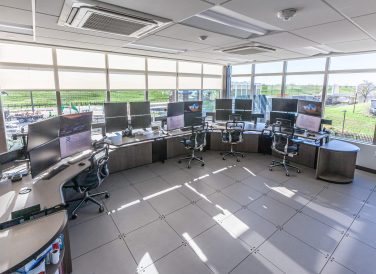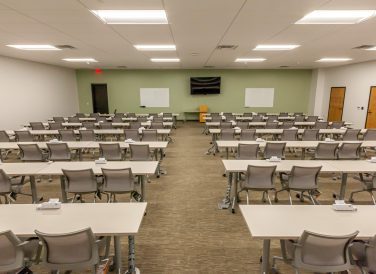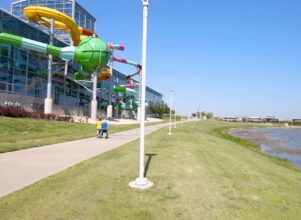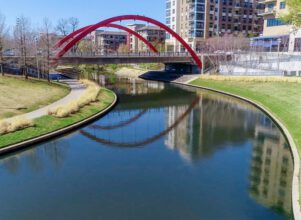22,000 sf
City of Dallas/Dallas Water Utilities (DWU)
The vision for the DWU Flood Control Operations Center was to create a campus for the Flood Control Division that encompassed the two existing Baker Pump Stations and new Baker Pump Station under construction.
The architectural concept for the facility provides a blend of the old industrial site characteristics with a modern approach of a new facility with metal panels and sunshade devices, as well as a signature signage wall that pierces the building. The new facility houses the control room, administration offices, a conference/training center, staff facilities to accommodate field workers, warehouse facilities and tool storage. The campus incorporates Low Impact Development (LID) for a sustainable site, and LEED requirements and provisions for adjacent planned developments, notably the Old Trinity and Design District Special Purpose District.
Halff Services
Involved
- Architecture
- Civil Engineering
- Environmental
- Land Development
- Planning
- Landscape Architecture
Let’s Connect
Ready to work with Halff? Simply fill out the form to be directed to the best person at Halff to discuss your interests.

