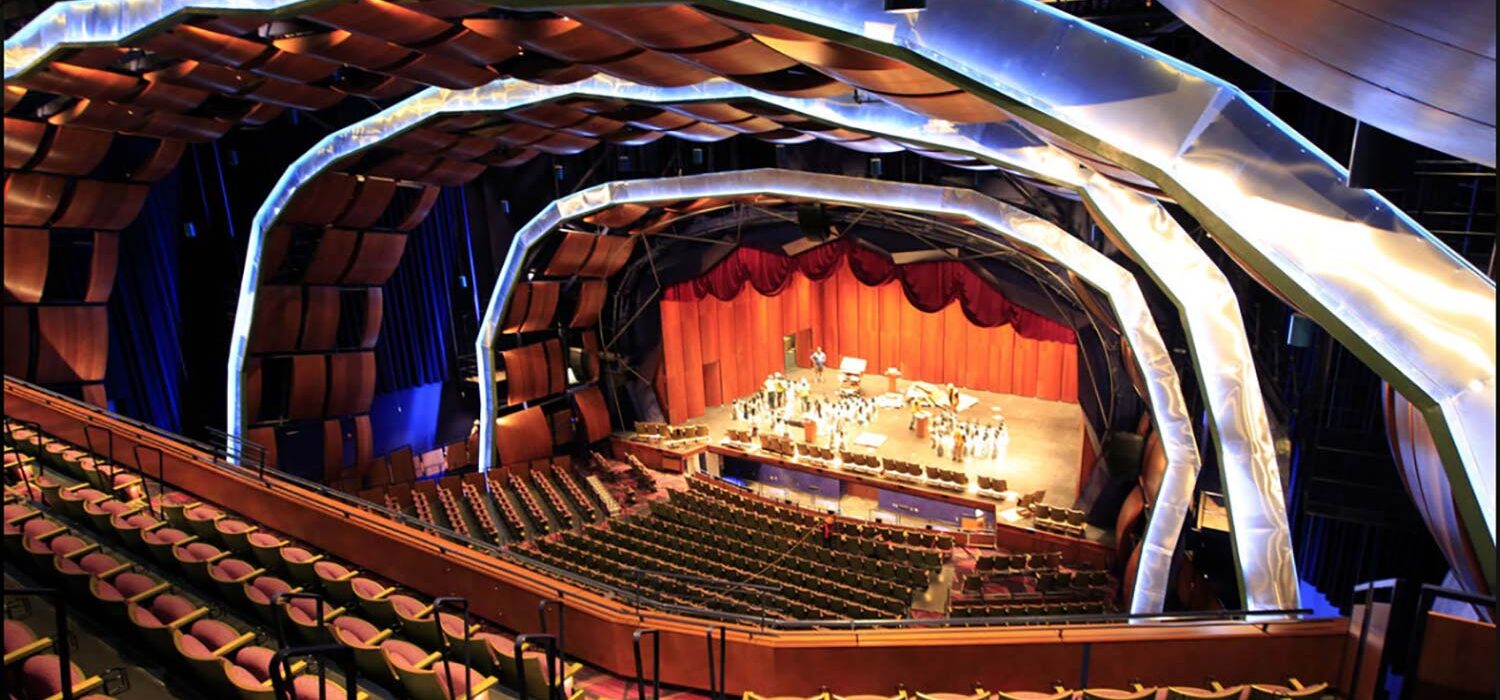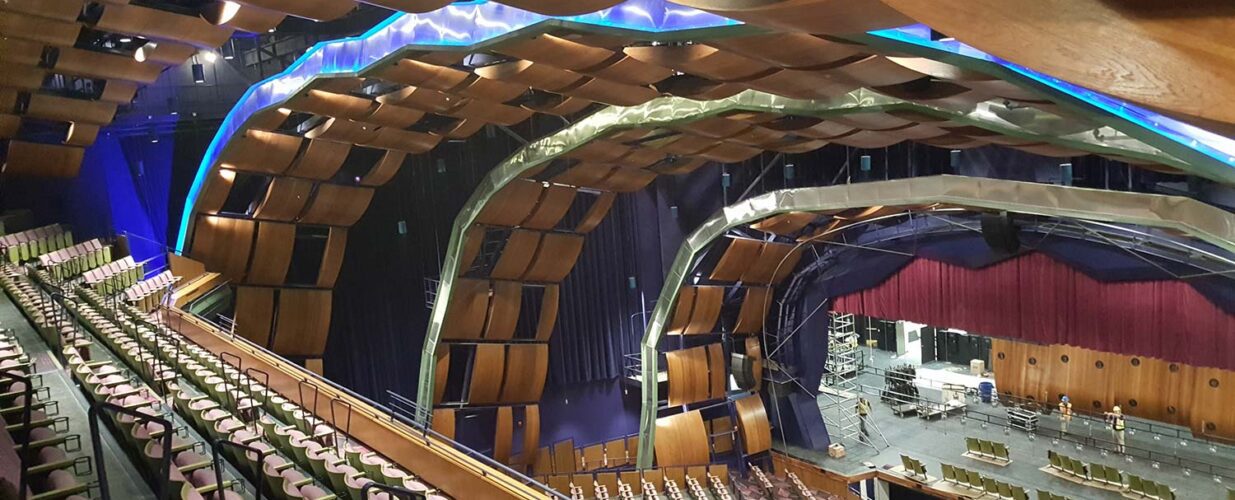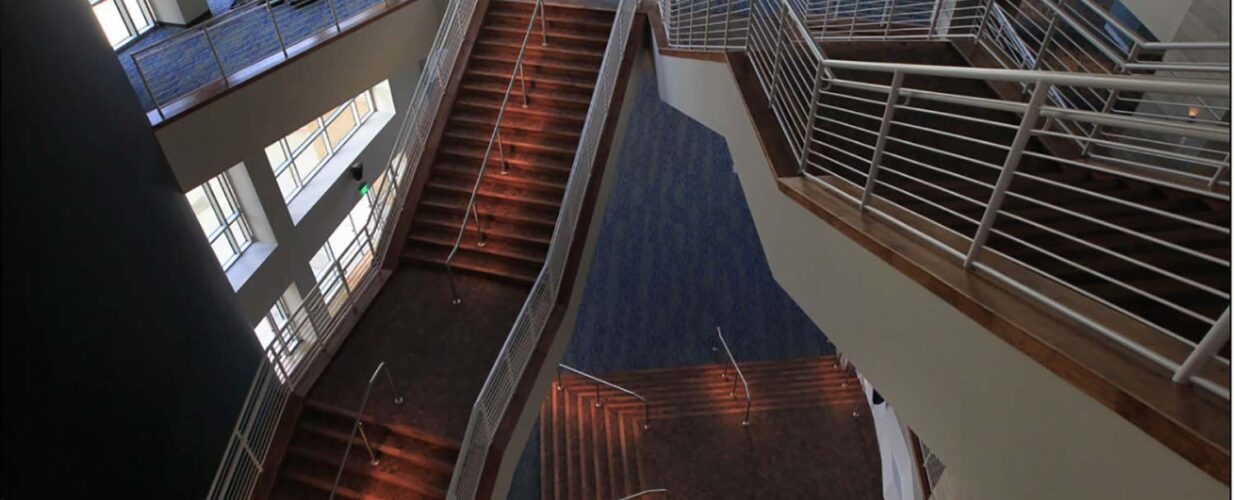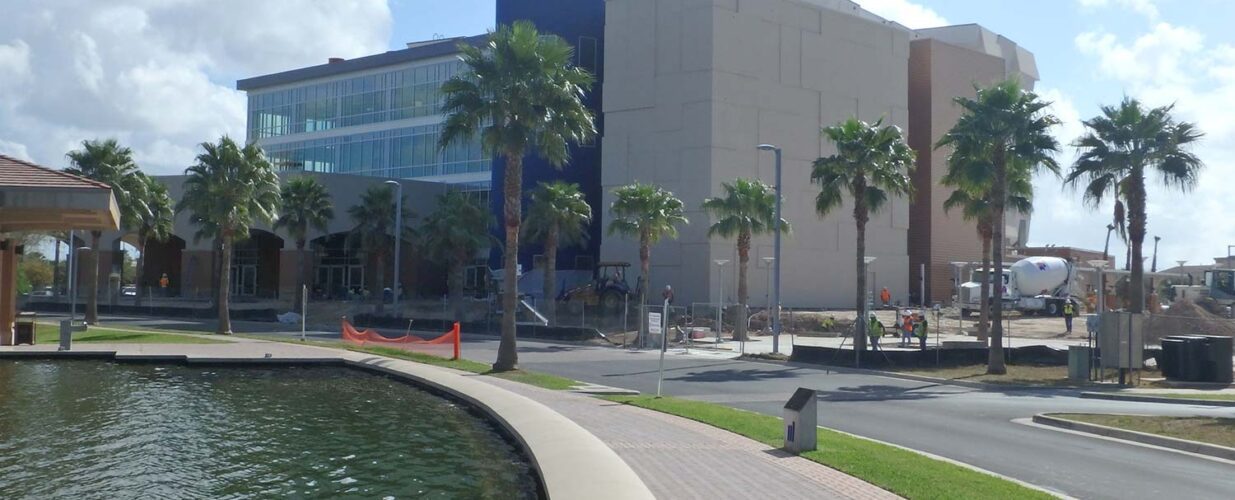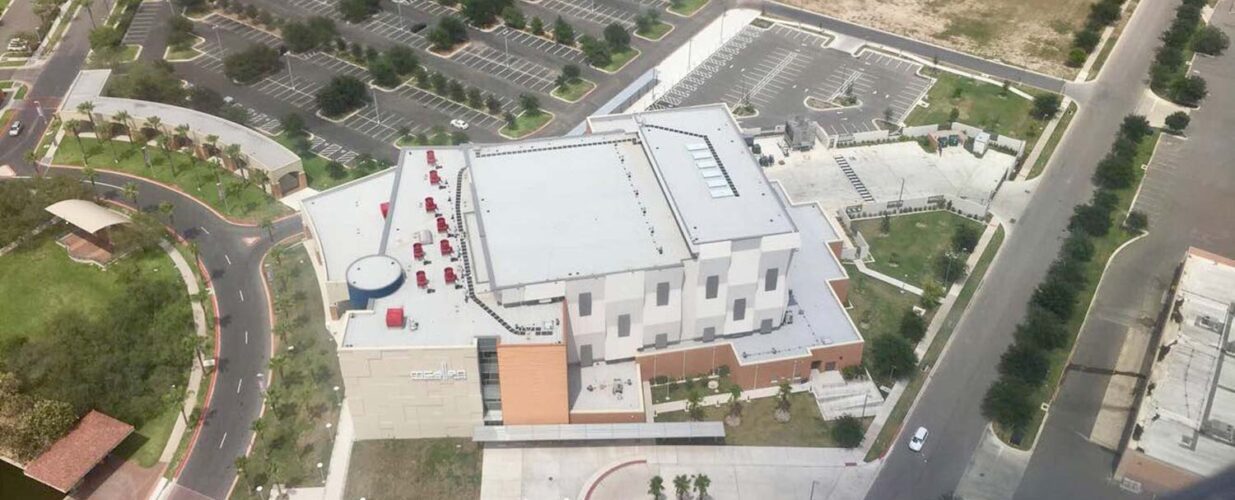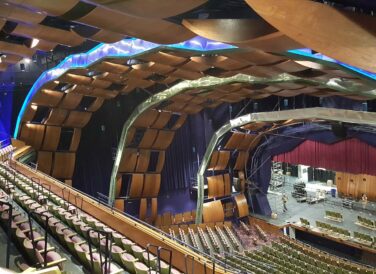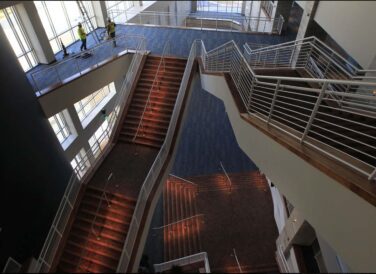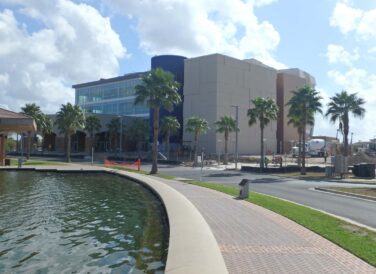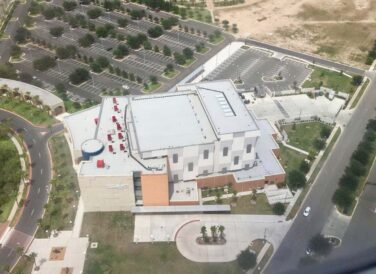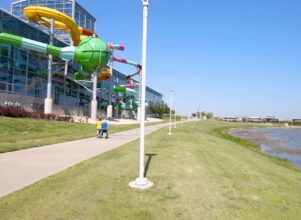93,470 Square Feet
ERO Architects
This project involved a new municipal, 1,800-seat, Performing Arts Complex. The building consisted of a stage, orchestra, par terre, two balconies, a 60-foot lobby, back-of-house support, and various other supporting spaces.
The HVAC system consisted of a 500-ton water-cooled central plant utilizing magnetic bearing chillers that served a combination of standard and custom air handling units. Air handling units include single zone VAV, multizone VAV, and constant volume systems. The custom units serving the theater and balconies were designed for quiet operation and serviced an underfloor duct distribution system and supply air plenums. Floor-mounted air devices serviced these spaces. Heating was accomplished through a combination of return air bypass and hot water coils served by high-efficiency condensing boilers. Because of the height of the lobby, a smoke evacuation system was required. This system utilized smoke exhaust fans, filtered supply fans, and passive air infiltration.
Plumbing systems included sanitary sewer, grease waste, domestic water, storm sewer, and compressed air.
Electrical systems included two power distributions services for the building with surge suppressor devices at the service entrance, dedicated harmonic mitigated transformers for the electronic and audio equipment, interior and exterior lighting systems, and a 400kW diesel fueled emergency generator for life safety and critical loads.
The Information and Communication Technology (ICT) systems consisted of:
- Structured cabling design
- Electronic security systems (access controls, intrusion detection, intercom) design
- Surveillance camera systems design
- Fire alarm systems design
- Uninterruptible power systems (UPS) design
- Broadcast television system design
Halff Services
Involved
- Land Development
- MEP Engineering
- Surveying
Let’s Connect
Ready to work with Halff? Simply fill out the form to be directed to the best person at Halff to discuss your interests.

