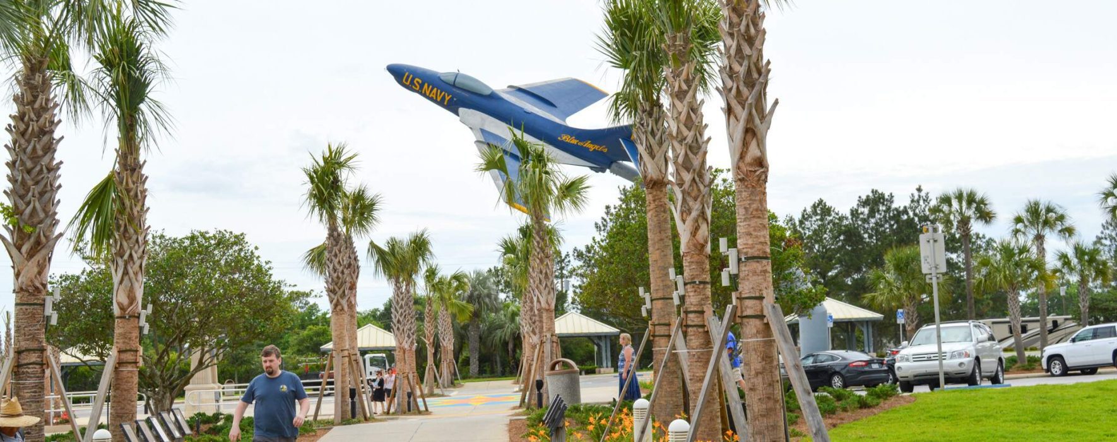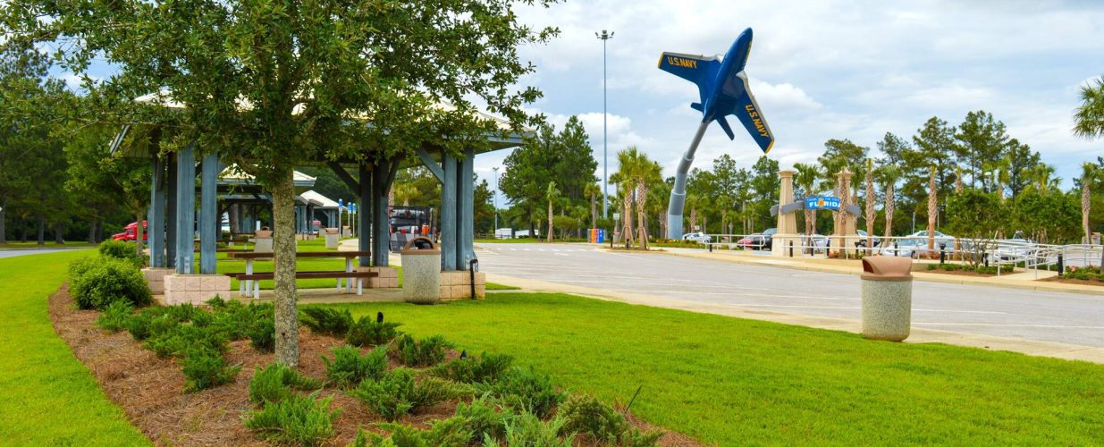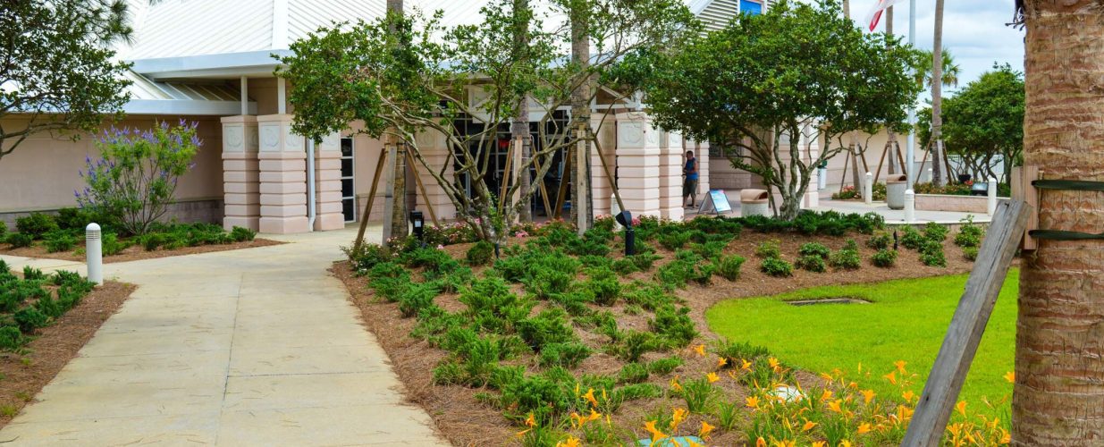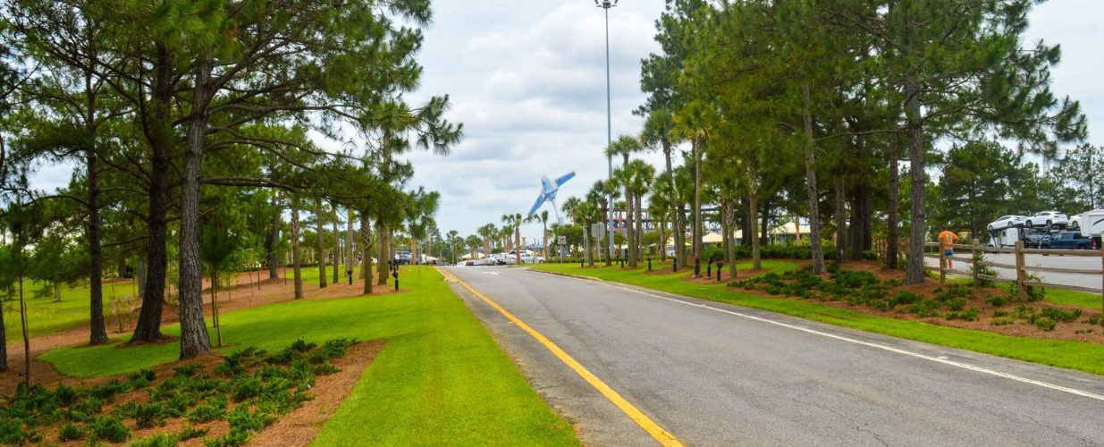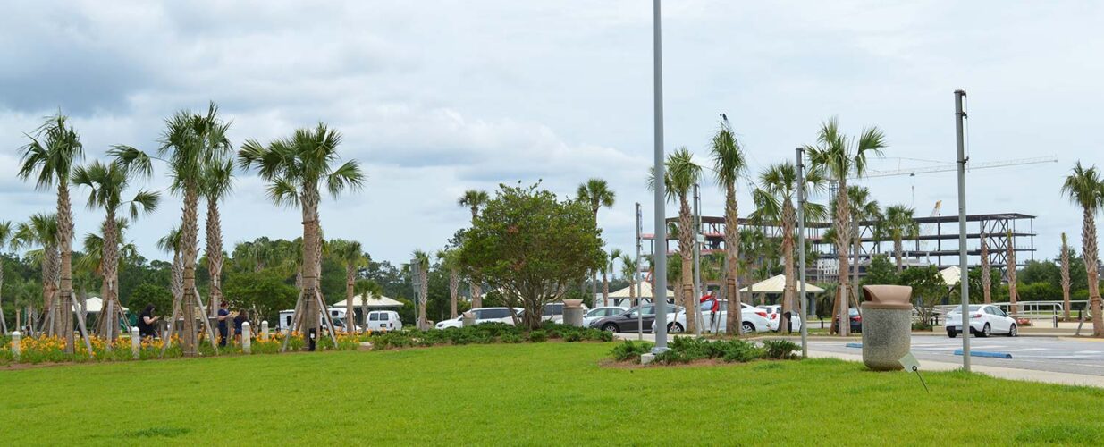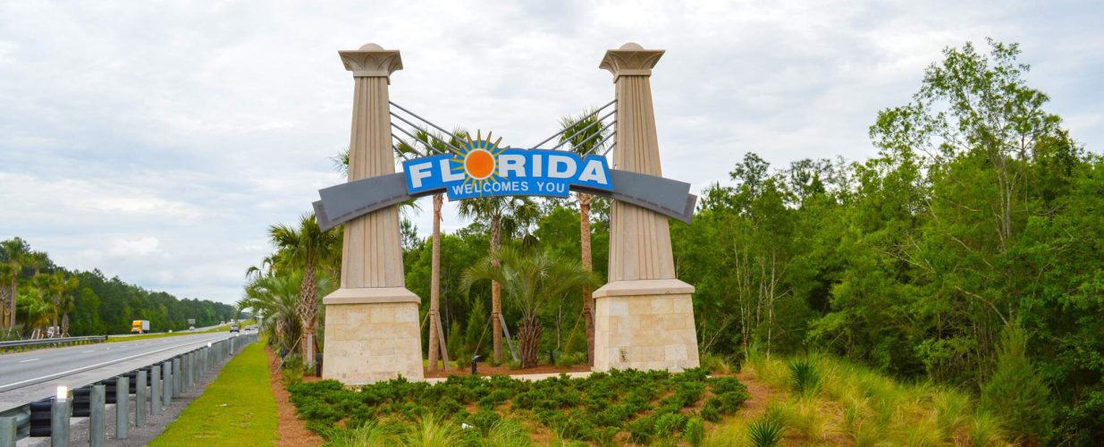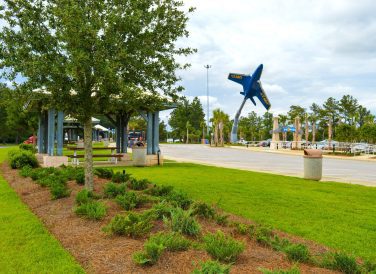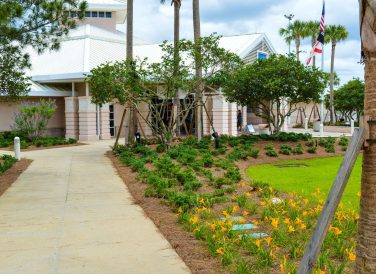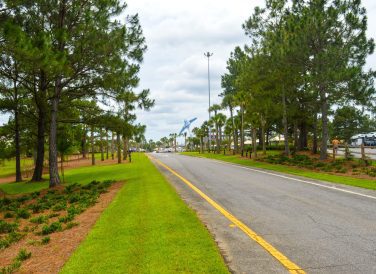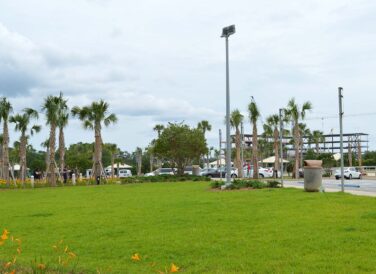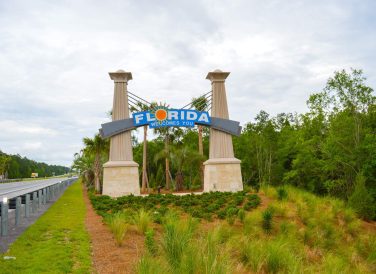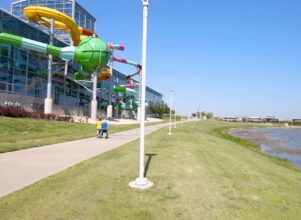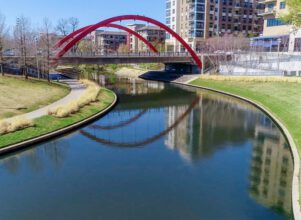25 acres
FDOT District 3
Halff prepared full landscape and irrigation construction documents along SR 8 (I-10) from the gateway signage to and throughout the welcome center and connecting on/off ramps.
Landscape improvements enhanced areas around gateway signage along the highway including challenging 3:1 ratio slopes. Landscaping throughout the welcome center created focal points directing travelers to important sites such as restrooms and sculptural elements on site. A large wildflower meadow was created as well as natural plantings surrounding picnic areas. Landscape buffers separated and emphasized pedestrian and vehicular circulation patterns to prevent conflicts including the separation of regular vehicles from larger recreation vehicles and semi-trucks.
Full-scale irrigation plans were developed for easy operation, repair and maintenance, while a Stormwater Pollution Prevention Plan was created because of the site’s large scale.
Halff Services
Involved
- Geographic Information Systems
- Landscape Architecture
- Transportation
Let’s Connect
Ready to work with Halff? Simply fill out the form to be directed to the best person at Halff to discuss your interests.

